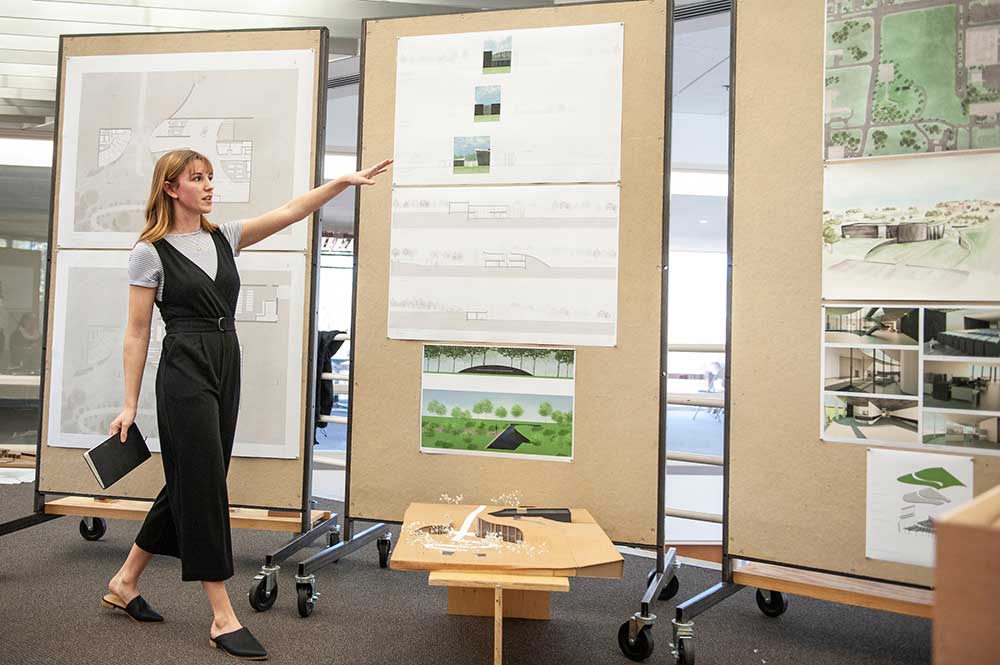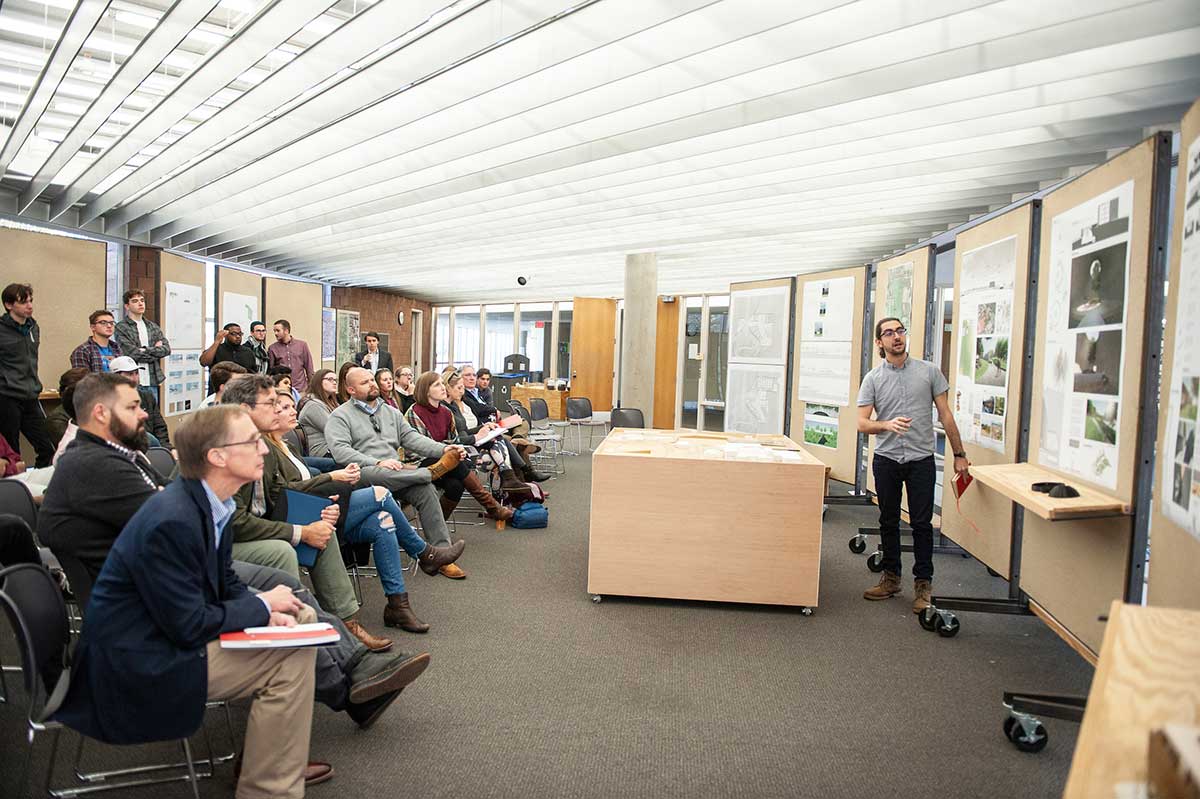
December 14, 2018
By Sasha Steinberg | Mississippi State University
The discovery of more than 7,000 coffins over the past few years at the former site of a state-owned lunatic asylum has put Mississippi State University School of Architecture students to work.
These students have created designs for a new facility at the centuries-old, 20-acre cemetery plot, located on the University of Mississippi Medical Center campus to be used for preservation, study and remembrance of patients who died at the Mississippi State Lunatic Asylum from 1855-1935.
Part of Associate Professor Alexis Gregory’s architecture design studio course, the Asylum Hill Project challenged her students to use their research and site analysis skills in developing designs for a building with a research center, where faculty from MSU’s Department of Anthropology and Middle Eastern Cultures can study the human remains exhumed from the asylum cemetery. Other features include a visitor center where the public can learn about mental illness and the asylum’s history, and possibly help identify remains. An indoor or outdoor memorial to honor the deceased patients and provide a space of reflection for families is also included.
“The lunatic asylum operated from 1855-1935 and recently was brought back to the public consciousness,” Gregory said. “Mississippi State University Anthropology Associate Professor Dr. Molly Zuckerman is part of the Asylum Hill Research Consortium that was formed to determine what to do with the bodies that are still buried in the cemetery, and the design ideas that the students devised can help inform that decision.”
Throughout the design process, students conducted research on mental illness, visitor centers, cemeteries and memorials, as well as building codes, zoning, accessibility and egress to generate ideas for possible program and spatial requirements for each of the building’s three components. Students also met with Zuckerman and toured facilities at MSU’s Lois Dowdle Cobb Institute of Archaeology to better understand the anthropologists’ research needs.
Additionally, Gregory’s class participated in a site visit to Jackson and met with Dr. Ralph Didlake, UMMC associate vice chancellor for academic affairs and chief academic officer who also serves as director of UMMC’s Center for Bioethics and Medical Humanities. Didlake recently attended the students’ final presentations on the Starkville campus.
Senior architecture major Maria I. Ory of Destrehan, Louisiana, said the memorial served as the focal point of her building design. Leading up to the memorial would be a long pathway inspired by her research on the National Memorial for Peace and Justice in Montgomery, Alabama.
“Dr. Didlake said UMMC wanted a medicinal garden, so I included that along the pathway,” she said. “I really wanted to show respect for the lives that were lost at this site, so I also have a big reflecting pool approaching the memorial.”

In her renderings of the proposed visitor center, Ory envisioned a versatile and comfortable space where family members could visit with researchers to find out more about loved ones who may have been treated at the asylum.
For the research center, Ory suggested use of black concrete to “contrast with the other two buildings and show the remains more respect.”
Didlake said he enjoyed his first visit to MSU’s School of Architecture, where he saw “a lot of creativity from strong students.”
“There’s no small emotional component to this project, and they got that,” he said. “There are things we’ve thought about that the students have validated for us as conceptually possible. The hospitality and input of the faculty also has been great.”
Didlake was accompanied by other UMMC leaders and staff, including center architect Laura Taylor, who holds an MSU bachelor’s degree in architecture and minor in philosophy. She too was impressed with the intricacy of ideas presented, but also advised the students to be selective throughout the design process.
“You’ve got your whole career to use all of your good ideas, so think about the ones you really want this project to include,” she said. “It takes discipline to let go of a good idea, but that’s something you’ll have to do when you get out and practice.”
Anna Osterholtz, assistant professor in MSU’s Department of Anthropology and Middle Eastern Cultures, also offered words of praise for the students’ efforts. She said their projects incorporated features that “were not overt, but helped you feel better in the space.”
“It’s interesting to see the ‘functional’ meet with the ‘inspirational.’ There are some very specific logistical things about security and respect for the remains that the students had to keep in mind, in addition to symbolism and how people would use and interact with the space,” she said. “I’ve been really impressed with the amount of detail and work that all of the students have put into the process. It’s very cool stuff.”
MSU is Mississippi’s leading university, available online at www.msstate.edu.