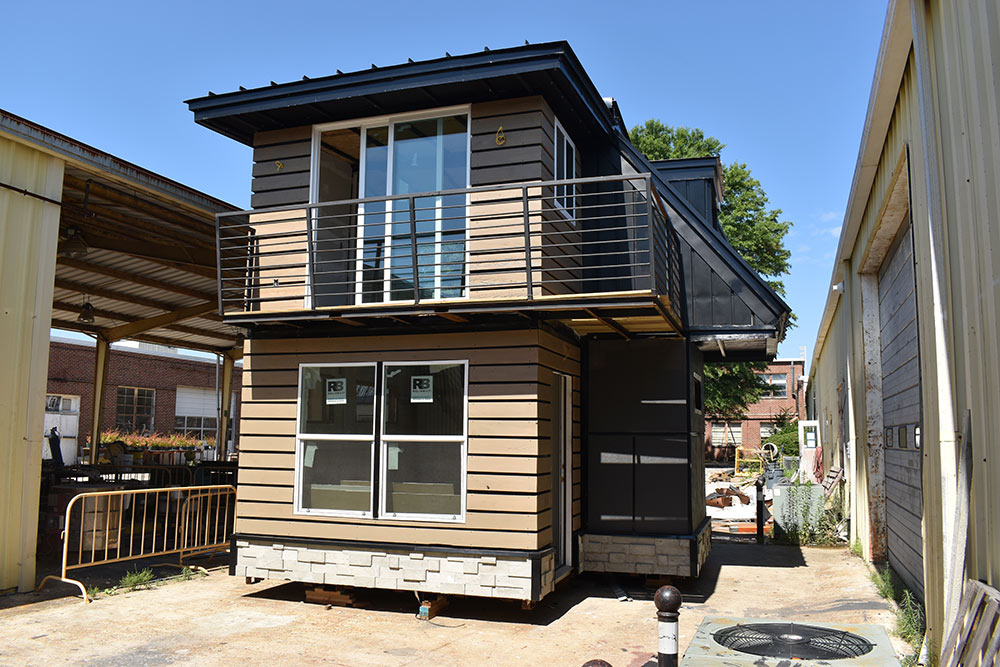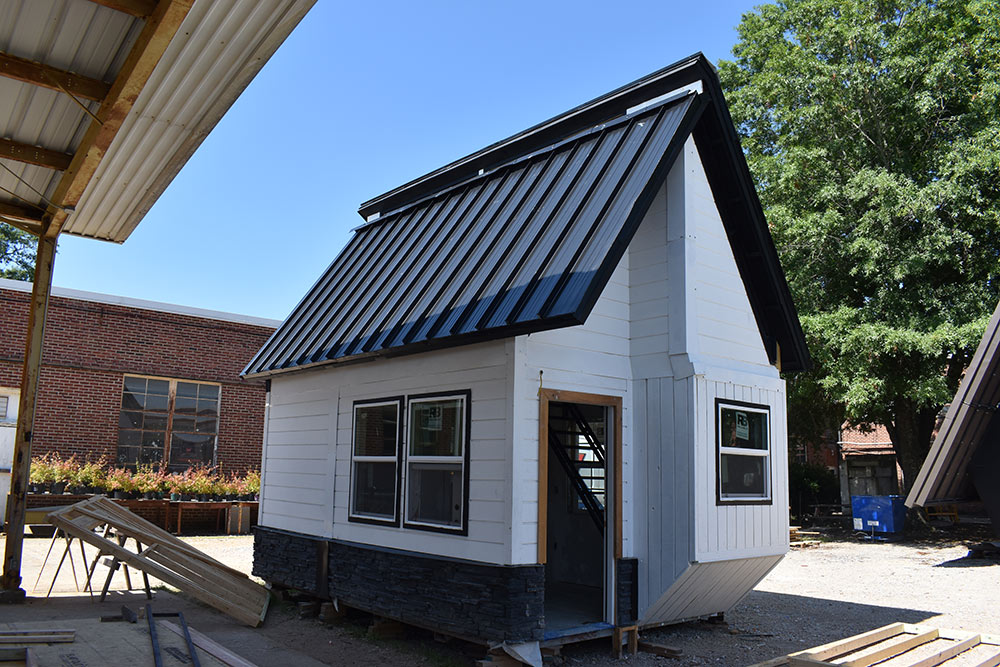Two modular tiny houses designed and fabricated by building construction science majors at Mississippi State University are up for auction via govdeals.com through Sept. 17, 2024.
 Fall 2023, spring 2024 modular home, team 1
Fall 2023, spring 2024 modular home, team 1
- A team of 20 first-year building construction science students designed, drew and then fabricated this modular tiny house.
- The building comes apart in 5 different modules (3 slabs on the first floor and 2 upper module).
- The total footprint of the building is 12’ 11’’x18’11’’
- The total height of the building is under 16’ tall.
- The total heated sq. ft. is around 300 square feet.
- Each module is under 8’-6” wide, 20’ long, and 11’ tall allowing each module to fit onto a trailer and to be shipped without any special transportation permitting.
- The foundations are made from concrete and steel.
- The lower modules were framed with typical wood framing.
- The upper modules were framed with c-channel and tube steel. They were welded together to create a welded rigid frame.
- The exterior wall skin is a combination of metal panels, wood accents, and fiber cement board.
- The roofing is screw down metal panels and or EPDM.
- The interior is partially finished, the wiring has been pulled and panel installed.
- The buyer is responsible for loading and transportation. The buildings must be removed within 30 days of the end of the sale. We will provide other documentation and assistance for disassembling and loading.
 Fall 2023, spring 2024 modular home, team 2
Fall 2023, spring 2024 modular home, team 2
- A team of 20 freshman students designed, drew, and then fabricated this modular tiny house.
- The building comes apart in 4 different modules (3 slabs on the first floor and 2 upper module).
- The total footprint of the building is 16’x18’
- The total height of the building is under 19’ tall.
- The total heated sq. ft. is around 300 square feet.
- Each module is under 8’-6” wide, 20’ long, and 11’ tall allowing each module to fit onto a trailer and to be shipped without any special transportation permitting.
- The foundations are made from concrete and steel.
- The lower modules were framed with typical wood framing.
- The upper modules were framed with c-channel and tube steel. They were welded together to create a welded rigid frame.
- The exterior wall skin is a combination of metal panels, wood accents, and fiber cement board.
- The roofing is screw down metal panels and or EPDM.
- The interior is partially finished, the wiring has been pulled and panel installed.
- The buyer is responsible for loading and transportation. The buildings must be removed within 30 days of the end of the sale. We will provide other documentation and assistance for disassembling and loading.
For additional information, contact Charles Beckham, cbeckham@caad.msstate.edu.