Our hands-on and studio-based programs require unique facilities. Our students have 24/7 access to our buildings and a designated studio workspace.
Our students also have access to a variety of specialized facilities and tools to help them succeed in their studies: three galleries, printing and plotting labs, the Bob and Kathy Luke Library (college-specific material), woodworking shops, metal shops, 3-D printers, a CNC router, lighting labs, and more.
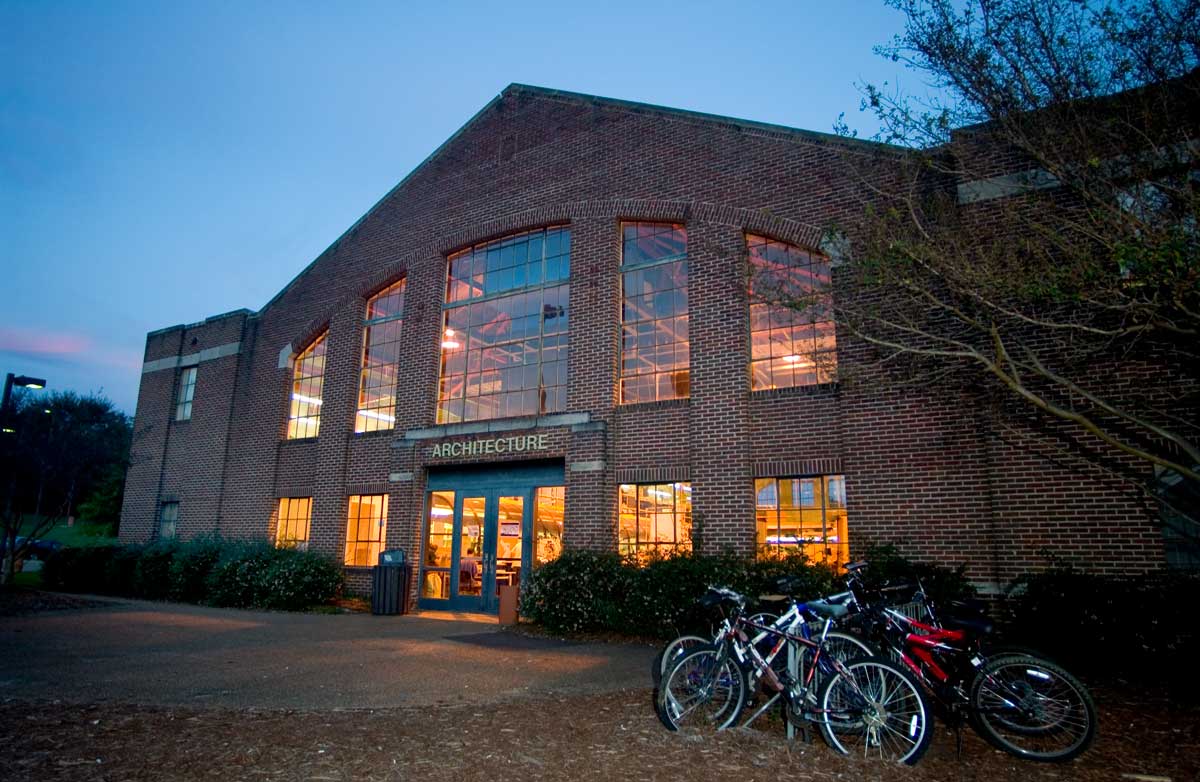
Giles Hall
- School of Architecture
- Dean and College Staff
- Bob and Kathy Luke Library
Check out the 360 tour in Giles – some of our studio space and what we refer to as “The Barn” because it once was just that!
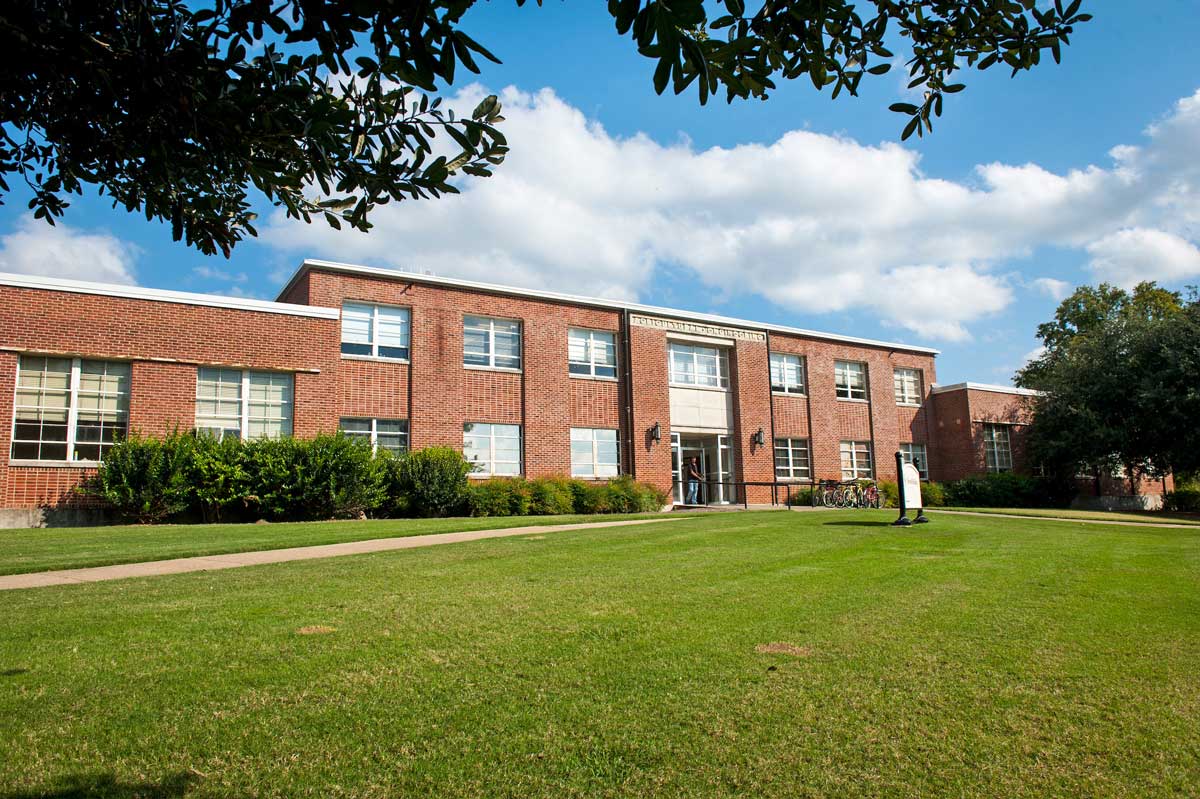
Howell Building
- Building Construction Science Program
- Department of Art: sculpture, ceramics, and foundations courses
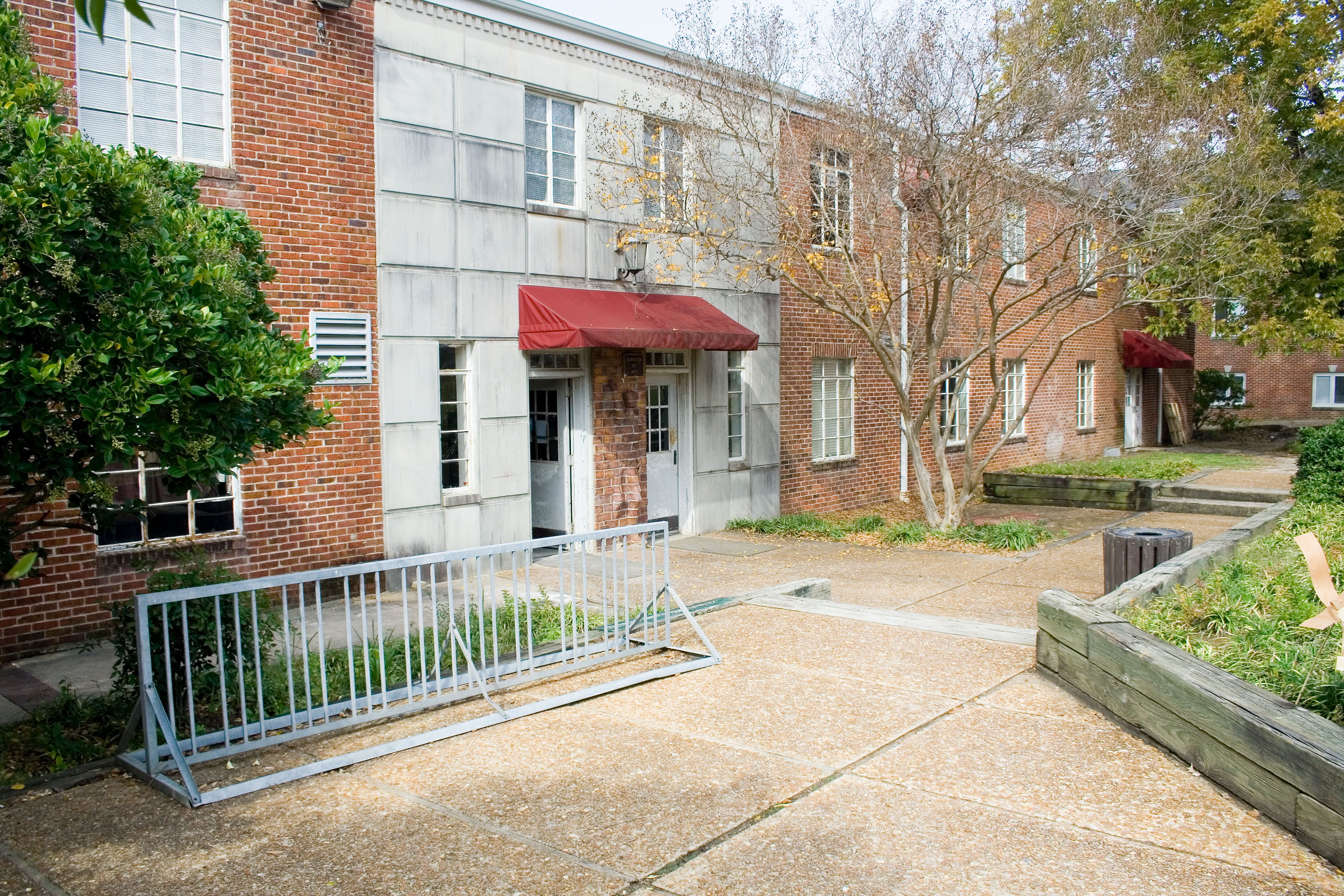
Briscoe Hall
- Department of Art: printmaking, photography, drawing courses
Freeman Hall
- Department of Art main office, painting, studio spaces
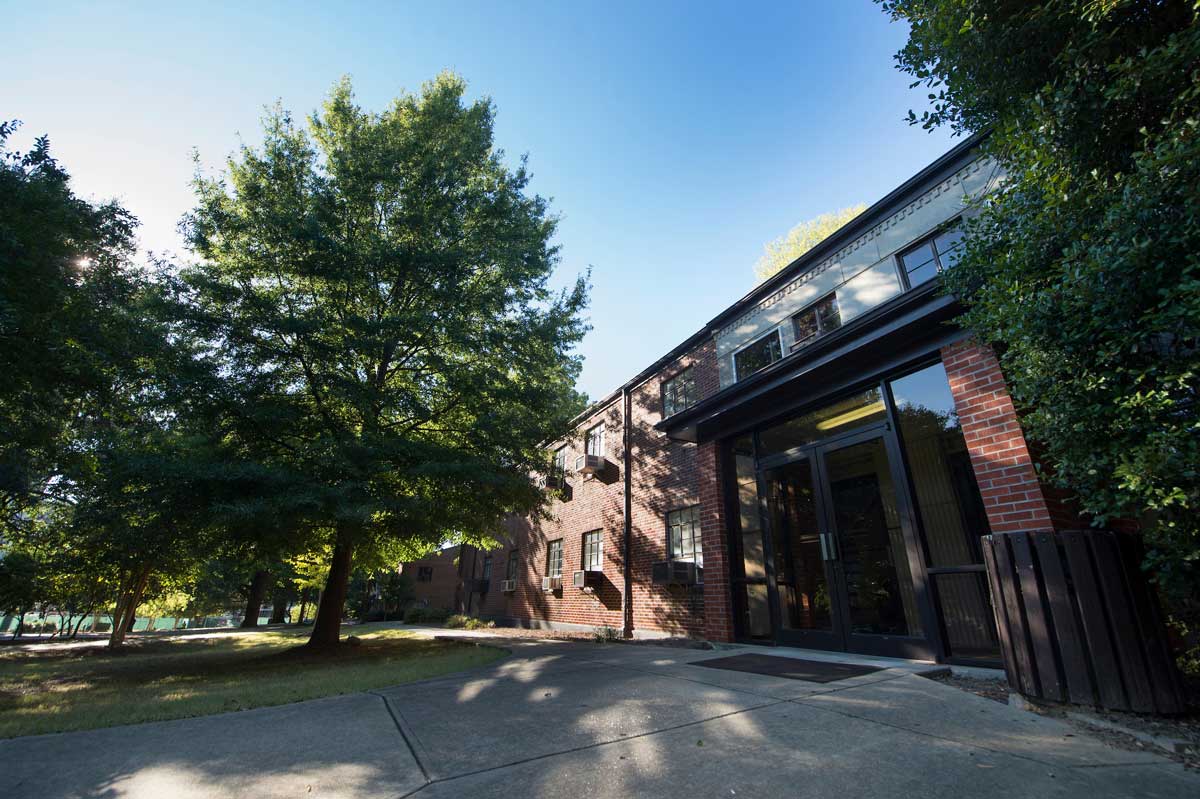
Stafford Hall
- Department of Art: Universal Technology Lab, graphic design, design studio
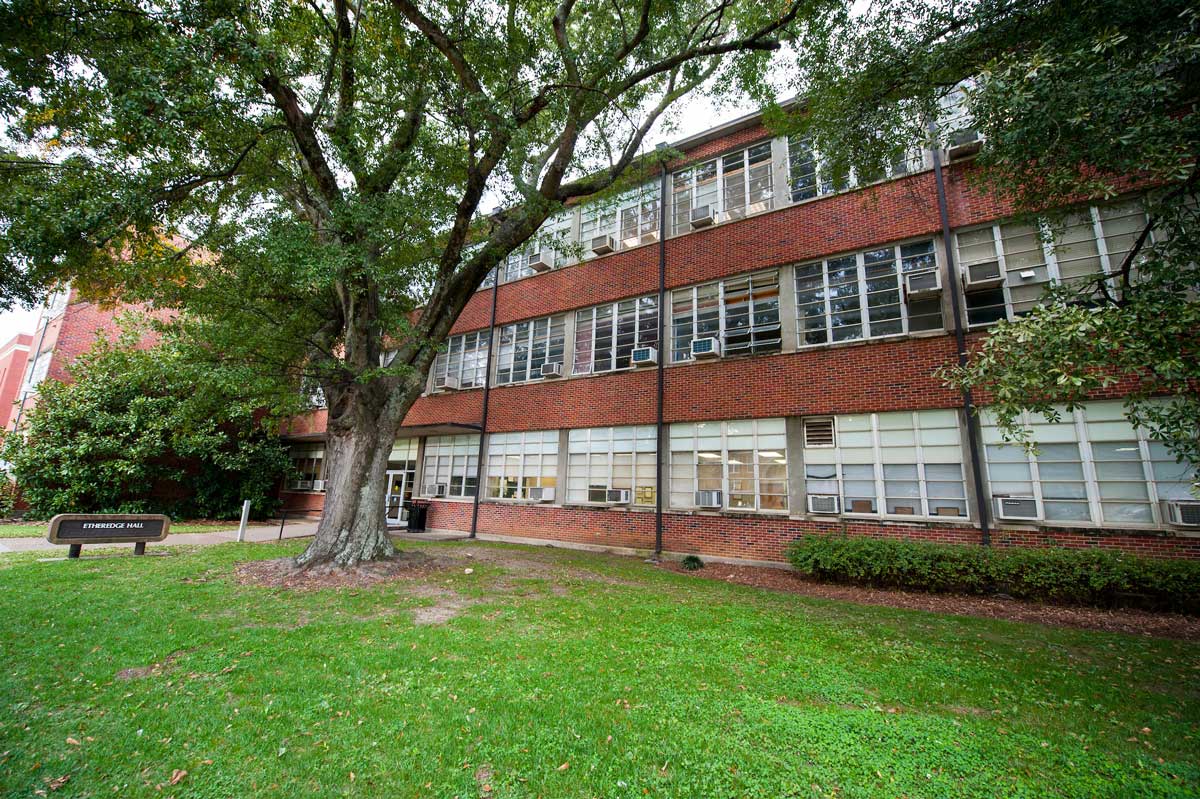
Etheredge Hall
- Interior Design Program
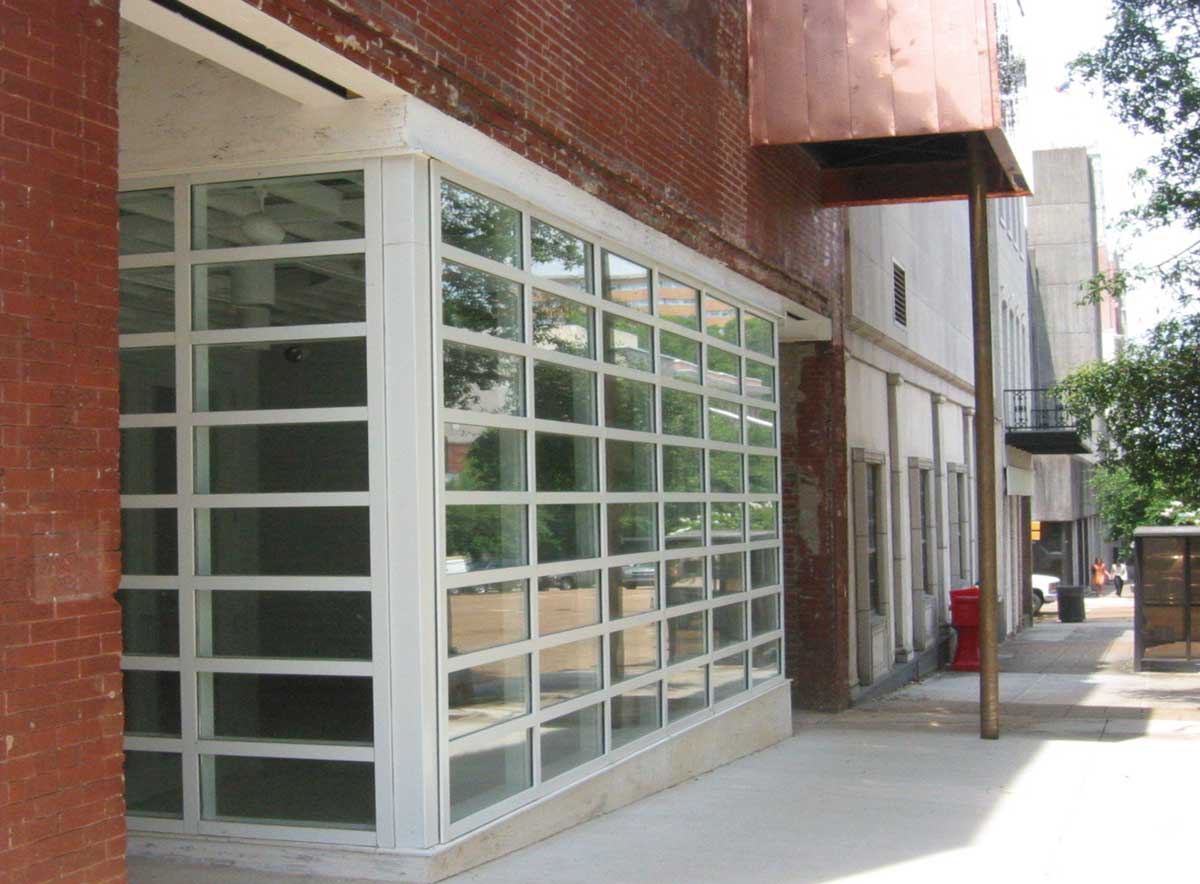
Stuart C. Irby, Jr. Studios
- AKA Jackson Center – School of Architecture’s Fifth-Year Program
- 509 East Capitol Street, Jackson, Mississippi 39201
College of Architecture, Art and Design Galleries
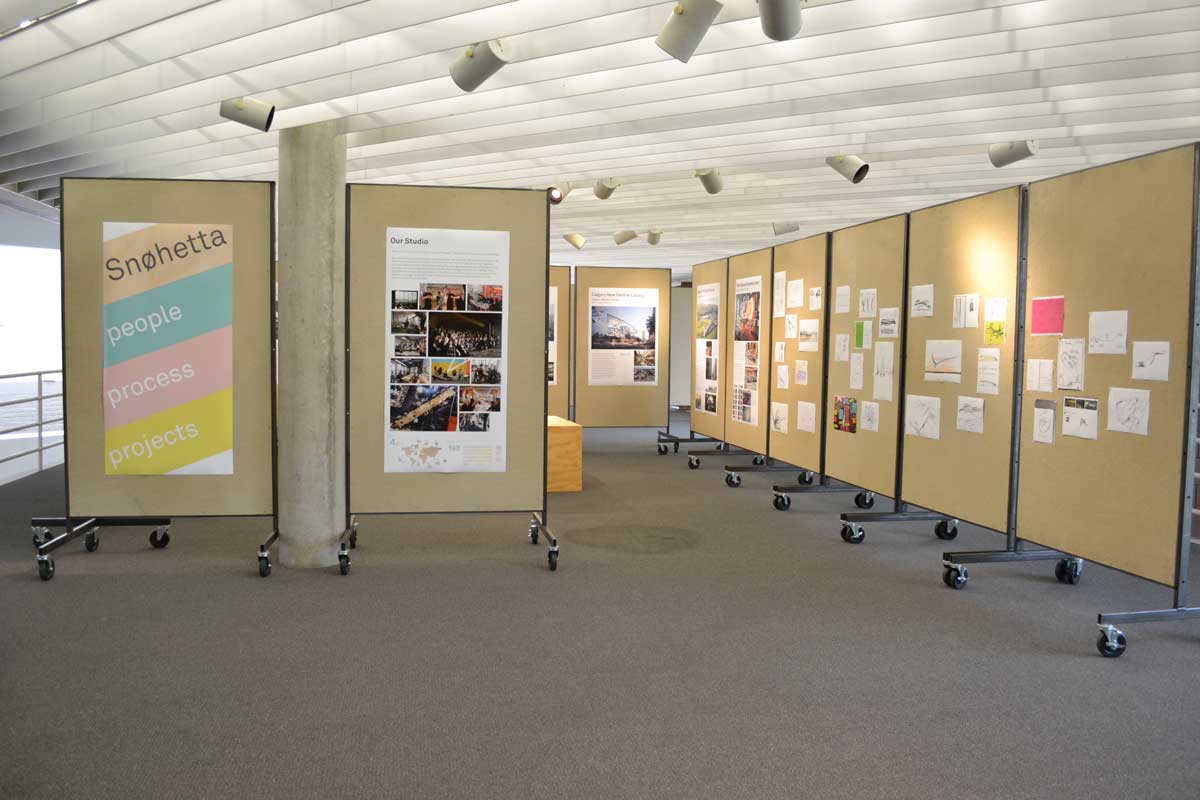
Giles Hall Architecture Gallery
- Located on the top floor of Giles Hall
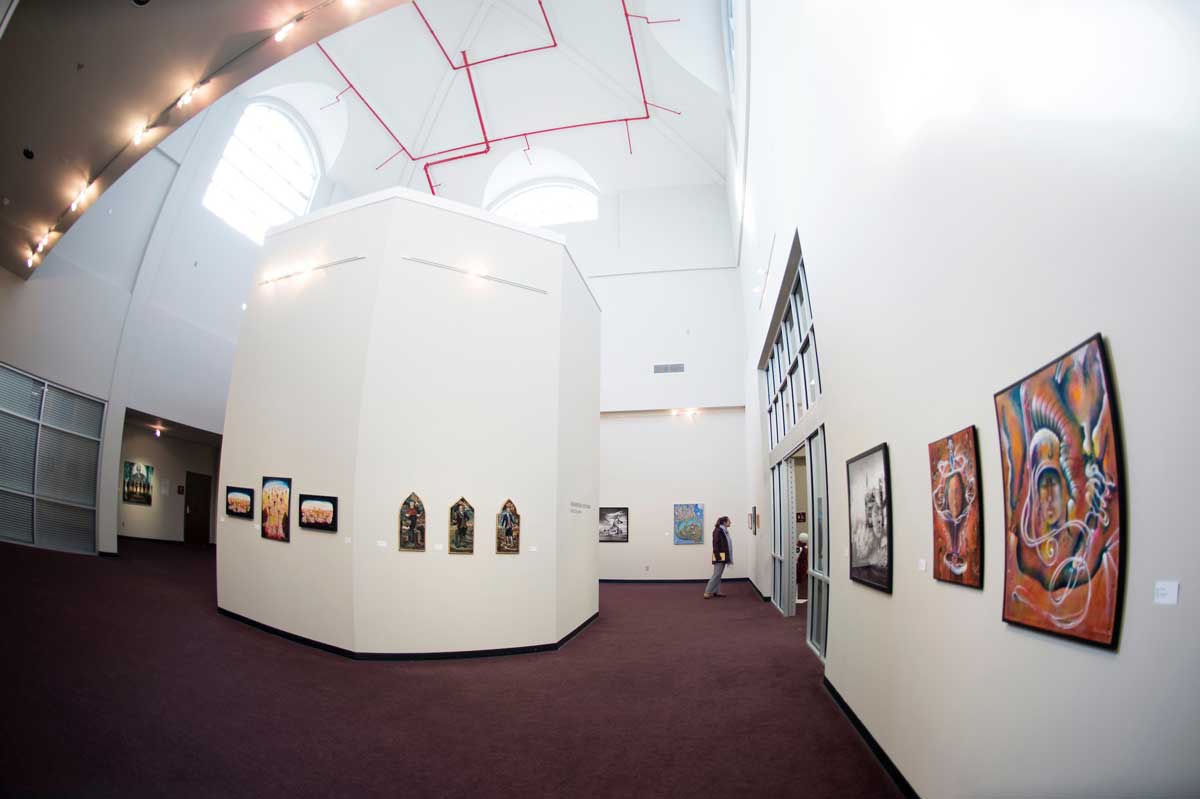
Cullis Wade Depot Art Gallery
- Located on the second floor of the university’s Cullis Wade Depot Welcome Center above its clock museum
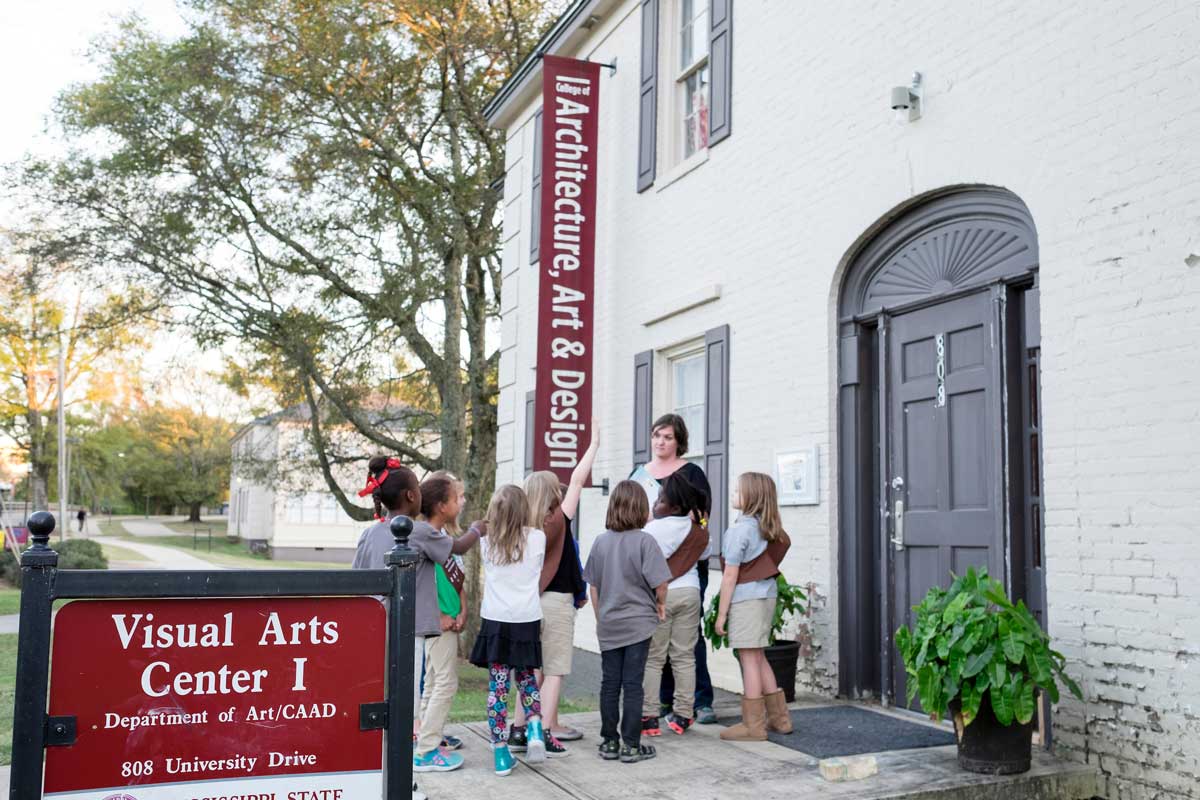
Visual Arts Center Gallery
- Located at 808 University Drive between the downtown Cotton District and campus